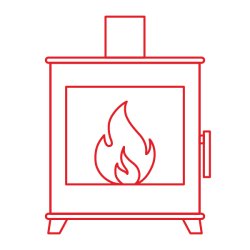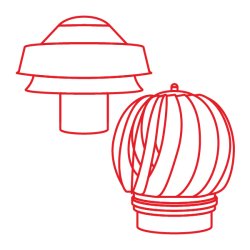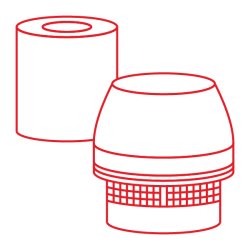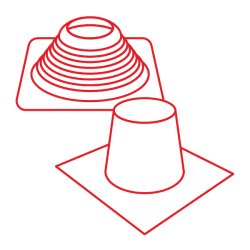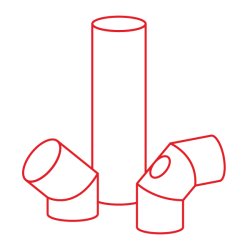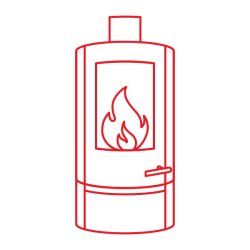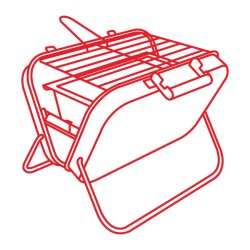Conservatory Flues
News Categories
By Year
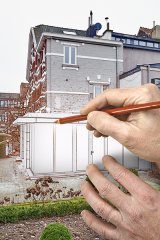
With many people adding a conservatory to their property, rather than move, there has been an increase in the questions relating to stove and flue installations within these extra rooms.
David Ebbs, from Specflue's Technical Department, offers these simple answers to the common questions.
The stove position is very important. If the flue terminal is more than 2.3m away from the taller main house, then the flue does not need to rise above the main roof. However, to comply with the approved Document J of the Building Regulations the flue still needs to rise a total height of at least 4.5m (unless the appliance manufacturer specifies less). In a typical installation this will result in the terminal being about the height of the window on the first floor. The question is, is the home owner happy to look out of the window at the flue? The very purpose of the flue is to remove the smoke and products of combustion. There will be times when, with the wind direction, the smoke may blow towards the house and windows. By positioning it at least 2.3m away from the window, the smoke and gas particles will have dispersed sufficiently with the fresh air to not be a health problem. However, we have all been in our garden when a neighbour a few gardens away has a bonfire. This bonfire is probably more like 10m to 15m away, but you can still smell the smoke. It would always be prudent to advise the customer of this situation. Also, the stove will be used in the colder months, when most people do not have their windows wide open. Immediate neighbours should be advised of proposals to avoid future disagreements.
It is also important to understand the customers’ expectations from the stove. A large glass conservatory, even with double or triple glazed units, will still suffer major heat losses. Is the stove large enough? Will the conservatory area even be used in the winter? A larger stove will require air vents, resulting in more cold air being drawn into the room. If it is simply to keep the chill off the room during the spring and autumn evenings, a smaller stove could be sufficient.
Most flue systems, can free stand around 2.5m, (with structural locking bands), which should be enough to gain the required flue height, as long as the system is fully supported up to this point.
In many cases, the best position for the stove is up near to the main house, so that the flue can be attached to the wall and rise above the roof, thus keeping the smoke and smells up high, and not being as visible from the bedroom windows.
Supporting the flue is also a consideration often forgotten. If rising against the existing wall, then wall supports and wall bands can support the system securely. If the stove is installed away from the main house, it is often beneficial to use an appliance with a rear exit flue, so that the flue can exit with a 90 degree tee which sits onto a floor support. This fitting will take the weight and then a lateral wall band can be installed and fixed back to the conservatory roof.
In reality, positioning the stove around 2m away from the main house is not really an option. It will not be possible to free-stand enough to clear the main house, and offsetting back to the main house may result in the flue being more than the recommended 20% of non-vertical flue.
Obviously the required clearance is still required from the stove and flue to combustible materials, which includes plastic coatings over structural metal frames, etc.
Finally, the flue needs to be weathered so as to prevent water ingress into the conservatory. With a polycarbonate roof you can usually not fix down into it, so the answer is generally a rubber flashing with silicone sealed onto the roof panel. To look more aesthetically pleasing a cover plate can also be installed on the underside of the roof to hide this flashing from sight.
The best advice is to consider if you want a stove from the start of the project and what the stove expectations are, so that all the options can be reviewed, and consult an experienced HETAS qualified installer for their knowledge. Careful consideration prior to a conservatory erection may result in an Isokern system being designed, so removing the need to penetrate the roof etc.



